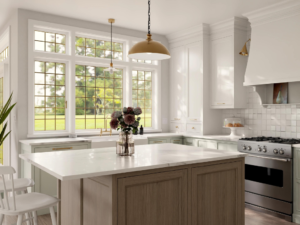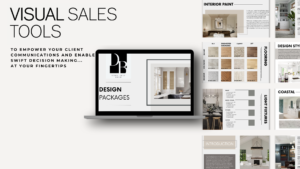In the dynamic realm of home construction and renovation, the pursuit of excellence is paramount. As a dedicated builder or renovator, your goal is not merely to create structures but to craft homes that reflect the aspirations and personalities of your clients. In this comprehensive guide, we will explore transformative strategies that promise to elevate your projects, amplify profits, and guarantee seamless outcomes for both you and your valued clients.
Mastering the Art of Budget Management
The Challenge: Budget Blowouts
In the intricate world of construction, where the margin for error is minimal, projects often encounter the formidable challenge of unexpected expenses, leading to the dreaded budget blowout. These unforeseen costs can wreak havoc on meticulously crafted project timelines, causing frustration for both builders and clients alike. Empowering builders with proactive cost management is paramount for project success. This section will shed light on two key aspects—detailed visualizations and a proactive approach to cost management—each playing a pivotal role in steering projects towards financial success.

The Solution: Transparency and Control
Detailed Visualizations: Unveiling the Power of 3D Renders
In the realm of construction, detailed visualizations through advanced 3D renders are akin to a powerful crystal ball. Builders can unravel the potential challenges and intricacies of a project before the first brick is laid. These visualizations offer a comprehensive insight into every nook and cranny, providing a virtual tour of the project well before it materializes.
Builders armed with detailed 3D renders gain more than just a preview of aesthetics; they acquire a strategic tool for anticipating potential hurdles. The foresight offered by these visualizations allows builders to refine plans, address challenges at the conceptual stage, and make informed decisions that resonate throughout the entire project lifecycle.
Proactive Cost Management: Anticipating Budgetary Challenges
The linchpin of financial success in construction lies in a proactive approach to cost management. Waiting for budgetary challenges to emerge during the course of a project is a reactive stance that often results in frustration and financial setbacks.
Proactive cost management involves a deliberate effort to identify potential budgetary issues before they escalate, ensuring they are addressed at their inception. This forward-thinking strategy requires builders to delve into the intricacies of the project’s financial landscape, scrutinizing each component to unearth potential challenges.
By adopting a proactive stance, builders can implement corrective measures, explore alternative solutions, and make strategic adjustments that safeguard the project’s financial health. This approach transforms cost management from a reactive firefighting exercise into a proactive, strategic endeavor that enhances overall project resilience.
In essence, empowering builders with detailed visualizations and a proactive approach to cost management provides a dual-layered shield against budgetary pitfalls. Builders armed with the ability to foresee challenges and address potential financial issues before they escalate are not just project managers; they are financial strategists steering their projects towards success with foresight and precision.
The Craft of Client-Centric Design
The Challenge: High Client Expectations
Clients today harbor elevated expectations, seeking more than mere structures. They aspire to inhabit homes that transcend the physical, reflecting their personalities, values, and dreams. Balancing these heightened expectations within the constraints of a predefined budget presents a unique and nuanced challenge.
The Solution: Elevating Design
Detailed Renderings: Translating Visions into Tangible Realities
The power of detailed renderings lies in their ability to transcend imagination, offering clients a tangible preview of their future home. This section will unravel the significance of these visual tools in enhancing communication, fostering collaboration, and ultimately ensuring client satisfaction.
Detailed renderings serve as a bridge between conceptual ideas and the physical realization of a project. Through advanced technology and meticulous attention to detail, builders can bring visions to life in a visually compelling manner. These renderings encompass architectural nuances, interior design elements, and even landscaping details, offering clients a comprehensive glimpse into the final product.
Beyond their aesthetic appeal, detailed renderings play a crucial role in enhancing communication between builders and clients. They facilitate a shared understanding of the project, allowing for informed decision-making and adjustments before construction commences. This proactive communication not only prevents misunderstandings but also ensures that the final outcome aligns seamlessly with the client’s expectations.
Below are photo’s from our clients dining room and kitchen before they moved in and started renovations and after with our photo-realistic renderings. We used visual tools like 3D renderings to help them clearly see what the space would look like after the removal of the wall that separates the two areas, as well as what a new, space optimized kitchen design would look like and presented options for various lighting, flooring, wall paneling and furnishings. This allowed our clients to quickly make choices and begin their renovations with confidence.
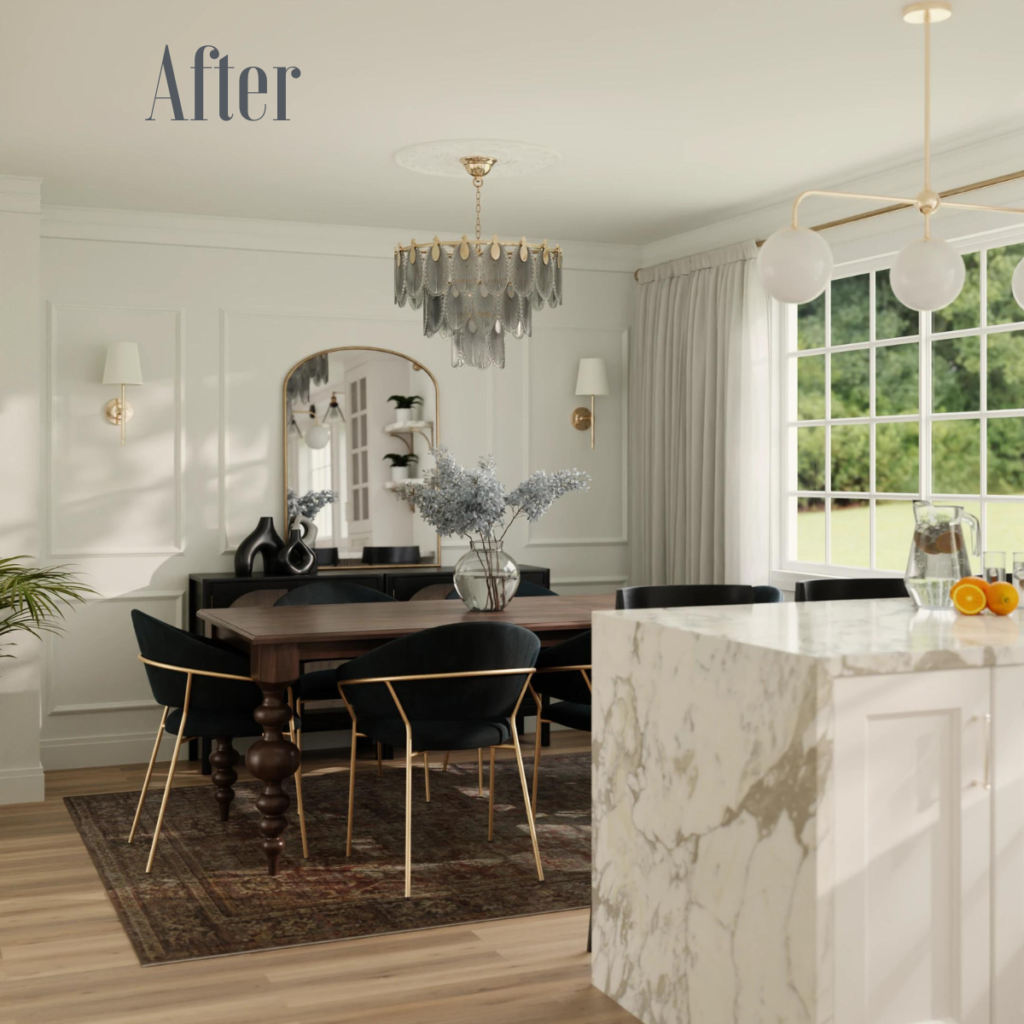
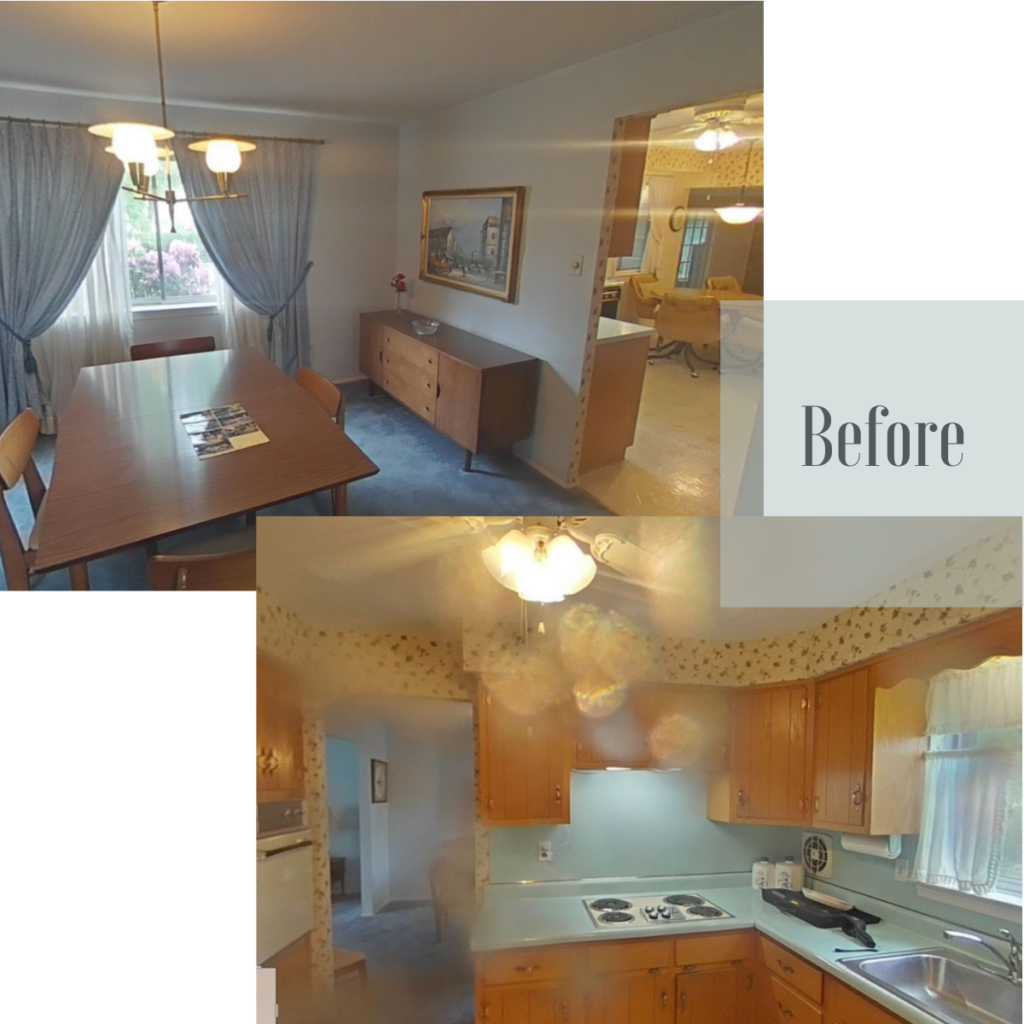
Mastering Millwork and Cabinetry Challenges
The Challenge: Complex Millwork and Cabinetry
The intricacies of millwork and cabinetry pose a considerable challenge in the realm of home construction. Without meticulous plans and specifications, these elements can give rise to costly delays and, even worse, client dissatisfaction.
The Solution: Precision Planning
In the intricate realm of millwork and cabinetry within construction projects, strategic precision planning emerges as the beacon guiding builders through the complexities of these essential elements. This section explores the transformative impact of precision planning, specifically honed through technical drawings, on optimizing space utilization, streamlining processes, and preventing the costly setbacks associated with rework.
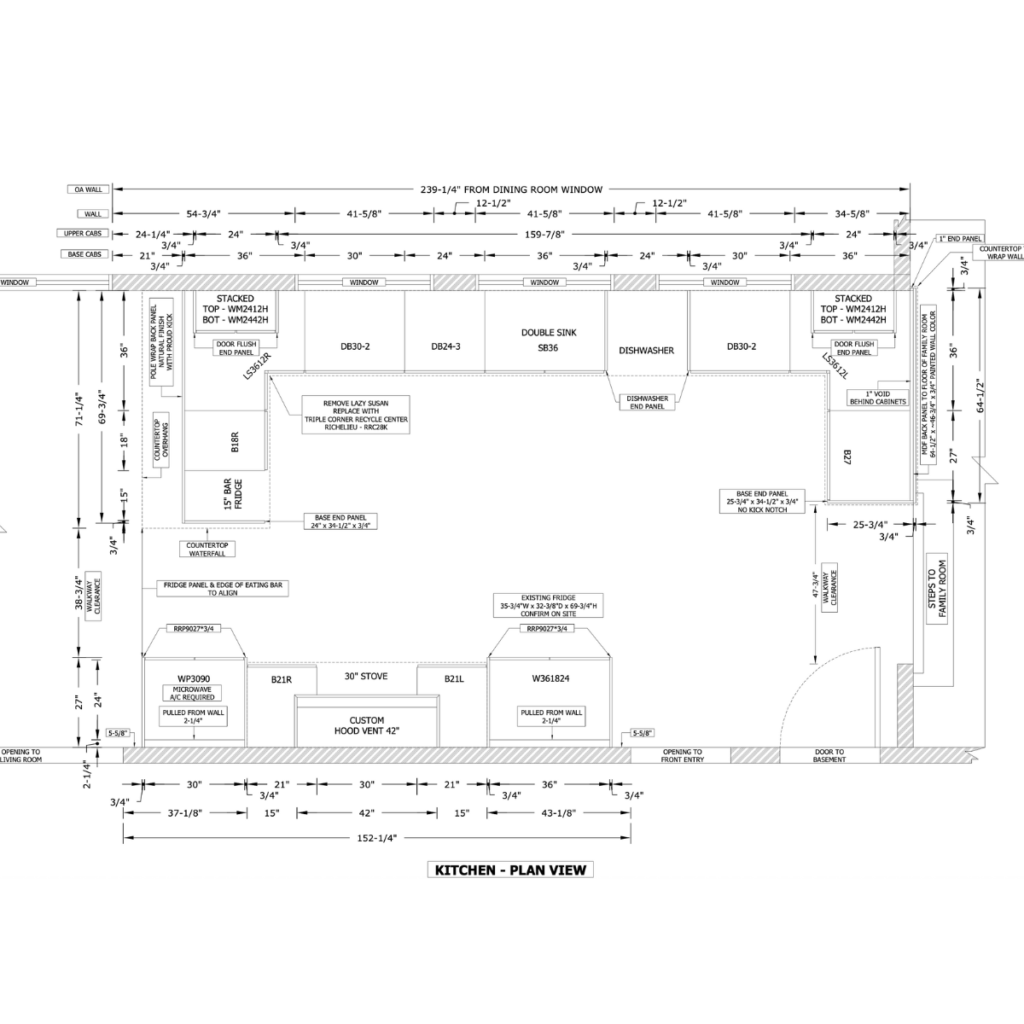
Streamlining Processes with Accurate Specifications
Efficiency in the execution of millwork and cabinetry is a direct result of streamlined processes, and this begins with the foundation of accurate specifications. Technical drawings, refined to the highest degree, play a pivotal role in ensuring that every element is precisely mapped out. These drawings become the blueprint that guides the entire production cycle, from quotes to orders and final execution.
Accurate specifications derived from meticulous technical drawings eliminate ambiguity in the production process. Builders can unravel the secrets behind streamlined production cycles, where every cut, joint, and detail is predefined. This clarity not only expedites decision-making but also enhances overall project efficiency by minimizing the margin for error and reducing the need for time-consuming adjustments during the construction phase.
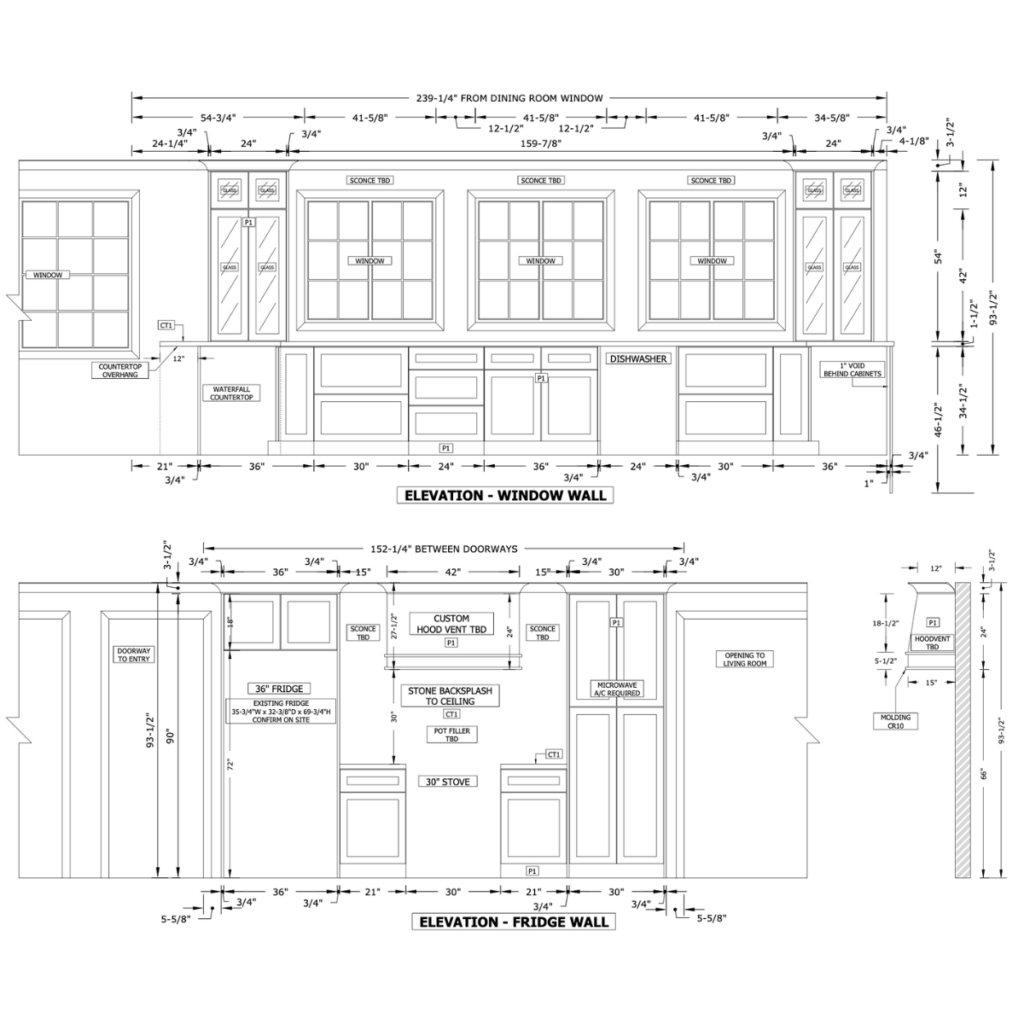
Preventing Rework through Meticulous Planning
Meticulous planning, rooted in the precision of technical drawings, stands as the linchpin in preventing rework—a cost-intensive and time-consuming challenge often encountered in construction projects. Explore the comprehensive strategies employed to ensure that millwork and cabinetry seamlessly align with the broader design, thus averting the need for rework.
Technical drawings serve as the backbone of meticulous planning, offering a detailed roadmap for the integration of millwork and cabinetry into the overall design. By foreseeing potential clashes, inaccuracies, or misalignments through these drawings, builders can proactively address issues before they manifest on the construction site. This proactive approach not only prevents the need for costly rework but also instills confidence in the project’s trajectory.
The importance of meticulous planning goes beyond avoiding rework; it instills a sense of reliability and precision into the entire project. Builders, armed with detailed technical drawings, can confidently navigate the construction landscape, knowing that each element has been scrutinized and aligned with the broader vision. This level of preparation not only saves valuable time and resources but also contributes to a smoother, more successful project outcome.
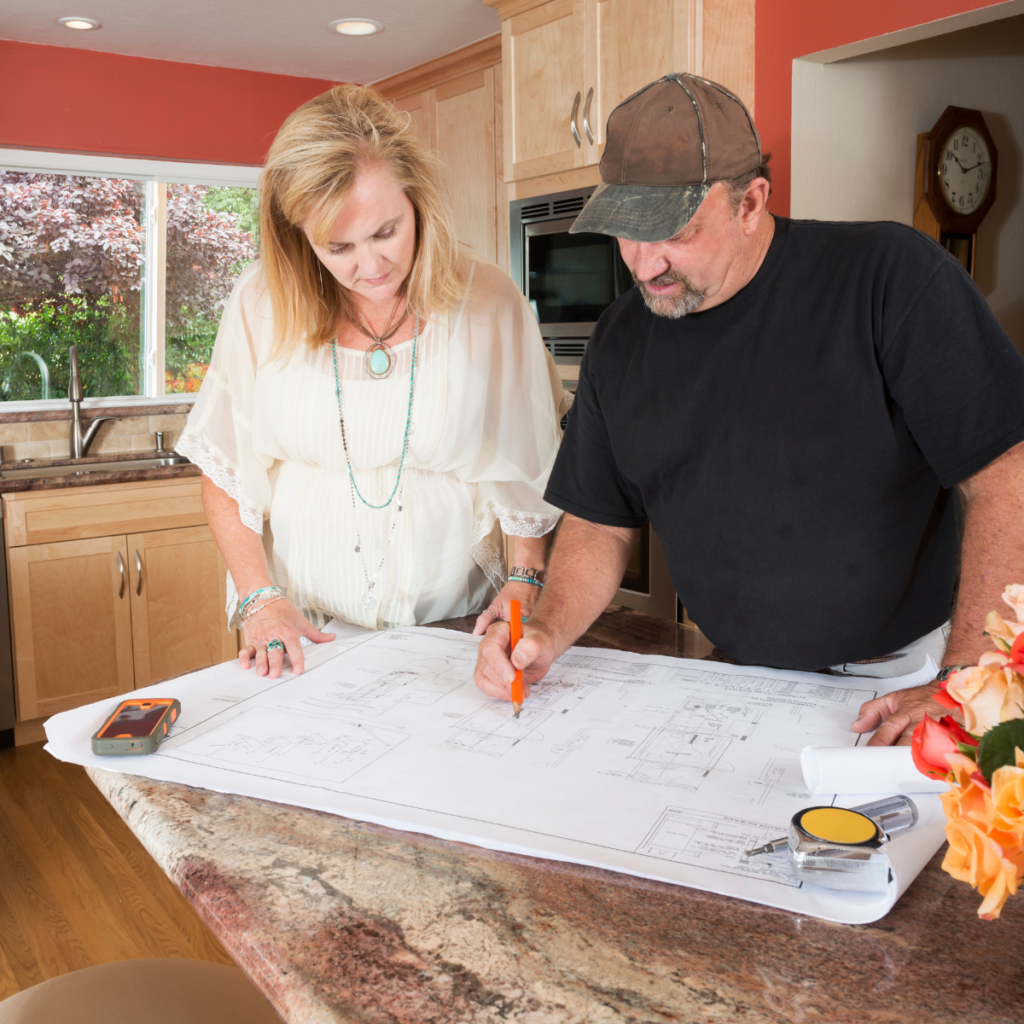
Conclusion: Building Better, Every Time
In conclusion, implementing these strategies can transform your construction projects, providing the tools needed to navigate challenges with confidence. From proactive budget management and client-centric design to efficient millwork execution, these approaches ensure you build better, streamline projects, and exceed your clients’ expectations every time. With these proven strategies in your toolkit, success in the construction industry is not just a goal; it’s a guarantee.

